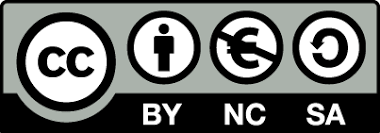บทคัดย่อ
โครงการวิจัย “การออกแบบสภาพแวดล้อมสถานพยาบาลให้เอื้อต่อการเยียวยา (Healthcare Healing Environment Design) ปีที่ 2” ได้เน้นให้โรงพยาบาลที่เข้าโครงการฯ จำนวน 17 แห่ง นำเครื่องมือประเมินคุณภาพสิ่งแวดล้อมเพื่อการเยียวยาไปใช้ในการประเมินตนเองควบคู่กับปรับปรุงสิ่งแวดล้อมตามแนวทางของเครื่องมือฯ ในขณะเดียวกัน ก็ให้แต่ละโรงพยาบาลคัดเลือกพื้นที่/หน่วยงาน/อาคาร เพื่อพัฒนาเป็นต้นแบบและพัฒนาประเด็นการวิจัยให้สอดคล้องกับพื้นที่ต้นแบบตามแนวคิดสิ่งแวดล้อมเพื่อการเยียวยา และทำการวัดผลการพัฒนาสิ่งแวดล้อมทางกายภาพและประสบการณ์ของผู้ใช้สอย เพื่อให้เกิดเป็นผลงานทางวิชาการสำหรับอ้างอิงและการพัฒนาระบบสุขภาพของประเทศไทยต่อไป จากการลงพื้นที่โรงพยาบาลทั้ง 17 แห่ง พบว่า ปัญหาด้านสิ่งแวดล้อมเพื่อการเยียวยาในโรงพยาบาลที่สะท้อนจากเจ้าหน้าที่ระดับต่างๆ รวมถึงผู้รับบริการ ประกอบด้วยปัญหา 2 ด้าน คือ ด้านที่หนึ่ง เกิดจากปัญหาด้านโครงสร้างพื้นฐานที่ยังไม่เพียงพอ ด้านที่สองเป็นปัญหาของคุณภาพสิ่งแวดล้อมที่ส่งผลต่อประสิทธิภาพการทำงานและสุขภาวะของทั้งผู้ให้บริการและผู้รับบริการ เช่น ปัญหาความร้อนภายในอาคาร คุณภาพอากาศไม่ดี อากาศไม่ถ่ายเท ส่งผลต่อการติดเชื้อของเจ้าหน้าที่ รวมถึงปริมาณคาร์บอนไดออกไซด์เกินเกณฑ์มาตรฐาน ปัญหาเรื่องของเสียงดังในโรงพยาบาลเนื่องจากมีแหล่งกำเนิดของเสียงเกิดขึ้นเป็นจำนวนมาก ที่ส่งผลต่อการลดประสิทธิภาพในการทำงานของเจ้าหน้าที่ ปัญหาเรื่องแสงสว่างทั้งบริเวณที่มีแสงสว่างไม่เพียงพอทำให้เกิดความผิดพลาดทางการแพทย์ รวมถึงแสงสะท้อนที่เกิดจากภายนอกอาคาร สำหรับมุมมองของทีมวิจัย นอกจากปัญหา 2 ด้านดังกล่าว พบว่า มีสื่อปริมาณมากที่ไม่มีคุณภาพ ติดตั้งอยู่ในระดับเป้าสายตา ทำให้รบกวนสายตาและเพิ่มความเครียดให้กับผู้มารับบริการ เช่น ป้ายบอกทาง ป้ายบอกชื่อห้อง/ชื่อหน่วยงาน ที่มีความหลากหลายไม่เป็นเอกภาพ บางครั้งก่อให้เกิดความสับสนหรือแม้กระทั่งทำให้เดินหลงทาง ในขณะที่การผลิตสื่อต่างๆ เพื่อต้องการสื่อสารให้ผู้รับบริการทราบ เช่น ป้ายบอกขั้นตอนการรับบริการ ป้ายแจ้งสิทธิ์ผู้ป่วย ป้ายแจ้งเงื่อนไขการรับบริการ ฯลฯ ซึ่งป้ายเหล่านี้ในทางปฏิบัติจริงทำงานไม่ได้ผล กล่าวคือ เจ้าหน้าที่ยังคงต้องตอบคำถามเดิมๆ ที่ปรากฏอยู่บนป้ายเหล่านั้น นอกจากนี้ยังมีเรื่องของสื่อด้านสุขศึกษาปริมาณมากซึ่งไม่ได้ถูกออกแบบให้เป็นที่สนใจ ในทางตรงกันข้ามกลับทำให้ผู้มารับบริการปฏิเสธที่จะรับรู้ข่าวสารความรู้วิชาการด้านสุขศึกษาที่ทางโรงพยาบาลจัดไว้ให้ เพราะข้อมูลที่มากมายเกินความจำเป็น ทำให้ผู้มารับบริการไม่สามารถจดจำและนำไปใช้ได้ในชีวิตประจำวัน จากปัญหาดังกล่าว ได้เป็นประเด็นหลักในการคัดเลือกพื้นที่/หน่วยงาน/อาคาร ที่ทางโรงพยาบาลเลือกเป็นพื้นที่นำร่องในการพัฒนาคุณภาพสิ่งแวดล้อมที่ต่อยอดให้เกิดสิ่งแวดล้อมเพื่อการเยียวยา โดยอยู่ระหว่างการดำเนินการรวบรวมหลักฐานของปัญหา เพื่อดำเนินการแก้ไขปรับปรุง โดยทีมวิจัยกลางจะช่วยออกแบบพื้นที่ตามลักษณะปัญหาที่เป็นไปตามบริบทของพื้นที่ ซึ่งหลังจากดำเนินการพัฒนาปรับปรุงแล้ว จะมีการเก็บข้อมูลประเมินประสบการณ์จากการปรับปรุงในกระบวนการวิจัยในปีที่ 3 ของโครงการฯ ต่อไป โดยพิจารณาเกณฑ์ประสบการณ์จากแนวคิดทั้ง 5 ด้านของชุดเครื่องมือประเมินสิ่งแวดล้อมเพื่อการเยียวยา คือ 1) ด้านหน้าที่การใช้งานและความปลอดภัย (Function and safety) 2) ด้านสุนทรียภาพและความสุขสบาย (Sense and comfort) 3) ด้านปฏิสัมพันธ์และการสนับสนุนทางสังคม (Interaction and support) 4) ด้านการเสริมพลังและอำนาจการตัดสินใจ (Empowerment and informed choice) และ 5) ด้านคุณค่าและจิตวิญญาณ (Value and spirituality)
บทคัดย่อ
The second year of Healthcare Healing Environment Design project (HHED) focus on the implementation of the HHED’s Assessment tool on the 17 project member hospitals along with the environmental improvement according to the assessment tool and selecting an area or a building to improve to be a model of HHED and also develop a related research topic according to HHED concept, finally, evaluating users experience from the improvement of the physical environment in order to create academics reference and development of Thai healthcare system. The reflection from the users on the visiting of 17 member hospitals on healthcare healing environment problem, we found problems in 2 dimensions, firstly, for the infrastructure, it is lack of functional using area, secondly is the poor environmental quality that impact work performance and user’s well-being such as heat, poor air quality, bad ventilation which cause staffs’ infection as well as the exceeded standard of carbon dioxide quantity, too many sources of noise that reduce the efficacy of staffs’ productivities, lighting with both not enough light cause the medical errors and the reflection of glare light. From research team’s perspectives, besides those 2 dimensions of problems, we found that there are too many poor-quality media installed on the visual field that increase stress for the user such as direction signposts, room name/ department name those are too diversity and not in a unity format. Sometimes it cause confusion or even straying. While producing various media to communicate to the users, for example, the service instructions, Patients’ terms of service, etc. These badges do not work in practical, the staff still have to answer the same questions which appearing on those badges there is also a large amount of health education media board that is not designed to be interesting. On the contrary, the user refuses to consume the medical education information provided by the hospital because there is too much details that users cannot remember and apply in daily life. From such problems, there is a key issue in selection areas/ department/ buildings as the hospital selected pilot areas for the development of environmental quality that will be caped as healing environment. It is still in the process of collecting evidence of the problem to improve physical environment and the central research team will assist on designing the area according to the context. After the improvements, the research team will collecting data to evaluate user experience according to the improvements that is in the research processes of the third-year of the research project based on user experiences from 5 aspects from the HHED assessment tools which are: 1) Function and safety, 2) Sensing and comfort, 3) Interaction and support, 4) Empowerment and informed choice, and 5) Value and spirituality.


